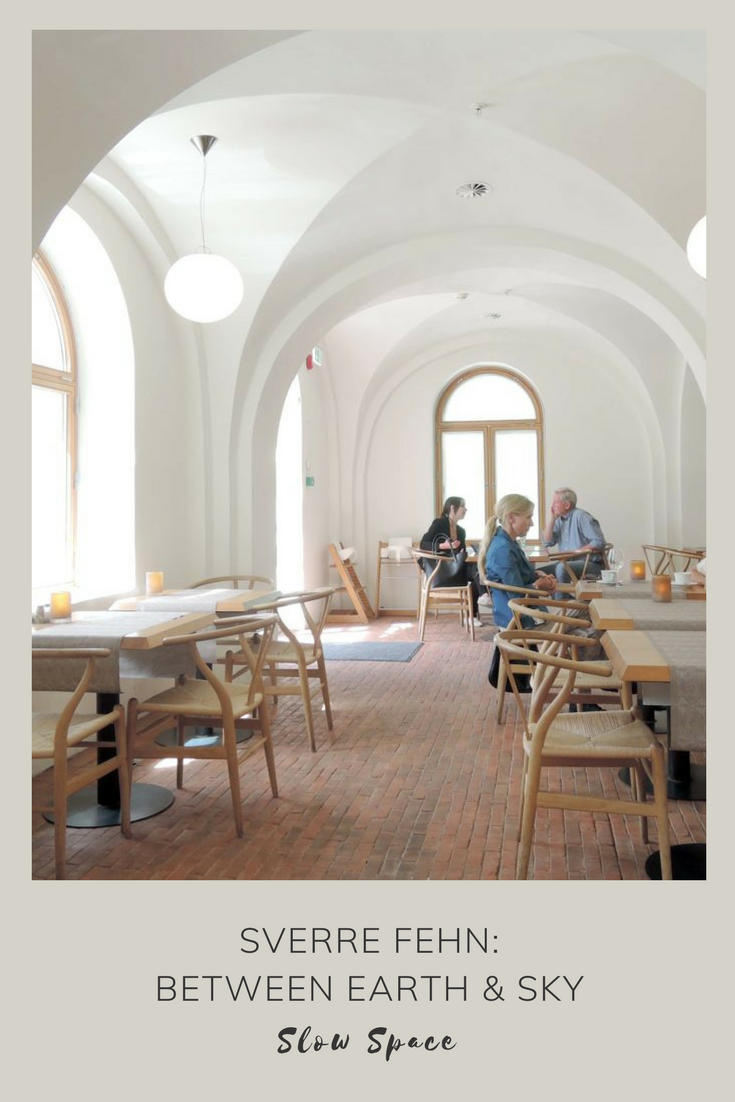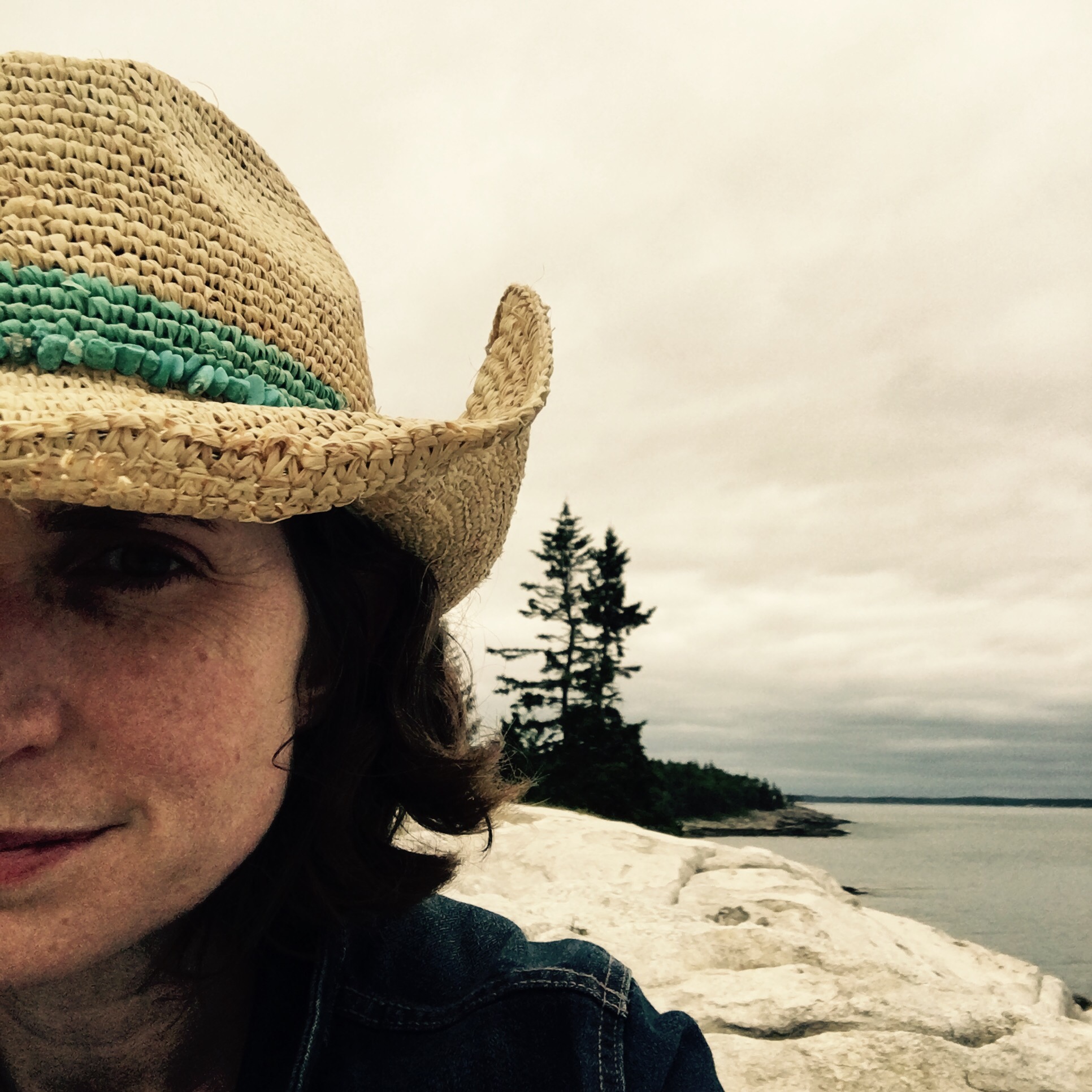I have visited Sverre Fehn’s National Museum – Architecture and Grosch Bistro in Oslo many times as a good friend is one of the curators and worked with Fehn on the renovation and addition. The place is calm, soothing, comforting and timeless. There is no wow factor for the architectural tourist other than the sheer contrast of the classical building and the modern pavilion. The cafe feels like it has always been there, and always will. A narrow door leads to the pavilion where you immediately enter the generous, bright, open and protected space. My words can’t do it justice I am afraid, nor will my pictures. Unfortunately, the day of this visit the exhibition on display in the pavilion obscured the experience of the space by putting a massive solid structure in the middle and overlaying drawings and text on the glass walls.
I wanted to write about this Slow Space because of the wonderful experiences I have had there and the esteem I hold for the late Sverre Fehn and his work. But as I researched this article I discovered that my intuition about Fehn’s work was confirmed by his philosophies and writings that touch on meaning, authenticity, human existence, sensual experience, and the search for place. These are the fundamental principles of Slow Space and Fehn’s work is our guide.
Existence and Authenticity
Throughout his career the Norwegian architect Sverre Fehn (1924-2009) sought to understand human existence and define one’s place in this world. With every project he explored different ways of creating “a place to be” (Norwegian: et sted å være) defining, architecturally, “the space between” (Norwegian: mellomrom) the earth and sky.
“A place to be” can be a philosophical or spiritual place if you are a philosopher or theologian. Fehn was influenced by the Existentialists at the time, who were primarily concerned with concrete human experience and living life authentically, in contrast to the increasing meaningless and absurd world they saw around them. But for Fehn the architect, “a place to be” was a physical space that mediates between the deep earth and the vast sky. It is a space of comfort that can be touched, felt and experienced, built with simple, true means and materials.
The Space Between
Working primarily in the open Norwegian landscape, Fehn defined mellomrom architecturally as the space between the roof and the ground planes. The dialectic between these two planes shows up in all of his projects, although the solutions are always different, and the vertical elements of wall and roof are de-emphasized, often to create a greater connection to the landscape. In some cases, the roof form is strong and imposing, providing true shelter from the elements, as in the Glacier Museum in Fjæreland (1991).
But sometimes the roof acts more like the clouds above, filtering light, as in the Nordic Pavilion at the Venice Biennale (1959-1962). Fehn’s Nordic Pavilion is composed of a level ground plane cut into the hillside and a roof composed of two layers of slender concrete beams set at 90 degrees to one another. The only vertical elements are a few existing trees that pierce through the roof structure, let in rain and provide the scale of nature in an urban context. Two walls retain the hill and provide the space for hanging art and the other two are completely open with only massive sliding glass doors.
Gennaro Postiglione describes the light and atmosphere of the Nordic Pavilion: “Penetrating the double framework of the ceiling beams, the intense light of the lagoon undergoes a magical metamorphosis and is transformed into a gentle homogenous light void of shadows, like Nordic light.” The unique quality of light, along with the deep rectangular plan, create a contemplative space inside the gardens of the Biennale, perfect for the appreciation of art and architecture.

Nordic Pavilion at the Venice Biennale, Photo: Åke E:son Lindman

Nordic Pavilion for the Venice Biennale, Section Drawings by Sverre Fehn
Introspection
The National Museum – Architecture in Oslo (2008) is one of Fehn’s last projects. He was commissioned for the restoration of the original bank building (Christian Heinrich Grosch, 1830) as well as the new addition. The vaulted lower level of the original structure is where he placed the lobby, bookstore, Grosch Bistro and entrance to the gallery spaces. The groin vaults in limed plaster contrasted with the red brick floor instantly recall the earth and sky. Walls and ceiling blend together into one continuous soothing ceiling-scape that envelops you in a warm glow of diffused light. The brick floor is the earth underfoot, made of the rough clay and heavily textured compared with the plaster vaults. The only other elements are the oak shelves, tables and chairs that appear to grow out of the earth and provide “a place to be,” to sit and slowly enjoy a chat, a coffee or a meal.
The pavilion at the museum is entirely new. A delicate shell-shaped concrete roof hovers over the glass wall perimeter held up by four massive pillars. Again the roof is the dominant element and the walls are barely there. But given its urban context Fehn surrounded the pavilion with a second set of concrete walls that edit out any visual noise. This results in an introverted space filled with daylight, views of the sky and momentary glimpses of the surrounding context. The concrete walls extend the space visually further dematerializing the glass walls and providing a calm backdrop for the exhibition.

Grosch Bistro, Photo: Mette Aamodt

Pavilion at The National Museum – Architecture, Photo: Mette Aamodt
Dialogue With Materials
To find one’s place in the world, according to Fehn, and to be truly present, involves all of your senses in dialogue with the materials around you. Fehn writes, “You converse with material through the pores of your skin, your ears, and your eyes. The dialogue does not stop at the surface, as its scent fills the air. Through touch, you exchange heat and the material gives you an immediate response… Speak to a mountain ledge, and [it gives] sound a mirror. Listen to a snow-covered forest, and it offers the language of silence.” For his projects he used a very limited palette of materials whose properties he knew very well: wood, glass, concrete, brick, plaster and light. His work was rooted in construction and the very practical building techniques of Norway, so all of the materials are used in a very natural form, unadorned and lacking in any detail that was not necessary for construction.
Slow Modernism
In Sverre Fehn: Works, Projects, Writing, 1949-1996, Christian Nordberg-Shulz writes about Fehn’s trip to Morocco in 1952 and how this informed Fehn’s understanding of the relationship between space and time. Fehn went to discover new things and found many things he had seen before, things he recognized in the work of Frank Lloyd Wright, Mies van der Rohe and Le Corbusier. Nordberg-Shulz said Fehn discovered the atemporality and anonymity of vernacular architecture; “He discovered that basic architectonic phenomena are timeless.”
In Fehn’s view, this atemporality characterized the period when people thought the world was flat and ended at the horizon that they could see. When they discovered the world was round, virtually endless, they developed perspective as a means for defining space, as Fehn writes, “to distinguish scientifically between inside and outside,” with a linear and homogenous time marching along beside it.
According to Nordberg-Shulz, the modernists, inspired by the vernacular, sought to define a new meaning for the “atemporal” in architecture, but one that was more qualitative and involved the interaction of the individual’s heart and mind with the modern world. This suggests an alternate history of the modern movement, or at least part of it, a slower, humanist approach that typically gets drowned out.
Nordberg-Shulz writes, “It is a misunderstanding to think of the modern movement as one interested exclusively in change; its pioneers were strongly aware of the need for ‘constants,’ or ‘basic principles.’” Indeed, the modern movement has been characterized by its obsession with speed, change and novelty. But as with all histories there are always many versions. The history of Slow Modernism is certainly one worth researching and will be the subject of my upcoming book.
About Sverre Fehn

Sverre Fehn, Photo: Stina Glømmi
Sverre Fehn (1924 – 2009) was the leading Norwegian architect of his generation.
In 1952–1953, during travels in Morocco, he discovered some universal spatial principles which were to deeply influence his future work. Later he moved to Paris, where he worked for two years in the studio of Jean Prouvé, and where he knew Le Corbusier. On his return to Norway, in 1954, he opened a studio of his own. In the 1960s he produced two works that have remained highlights in his career: the Nordic Pavilion at the Venice Biennale (1959-62) and the Hedmark Museum in Hamar, Norway (1967–79).
He taught in Oslo’s School of Architecture as well as at the Cranbrook Academy of Art in Bloomfield Hills, Michigan. His highest international honor came in 1997, when he was awarded the Pritzker Architecture Prize.
Bibliography
- Sverre Fehn: Works, Projects, Writing, 1949-1996 by Christian Nordberg-Shulz and Gennaro Postiglione. This book is no longer in print.
- “AD Classics: Nordic Pavilion in Venice / Sverre Fehn” by James Taylor-Foster, ArchDaily
- Wikipedia: Sverre Fehn







