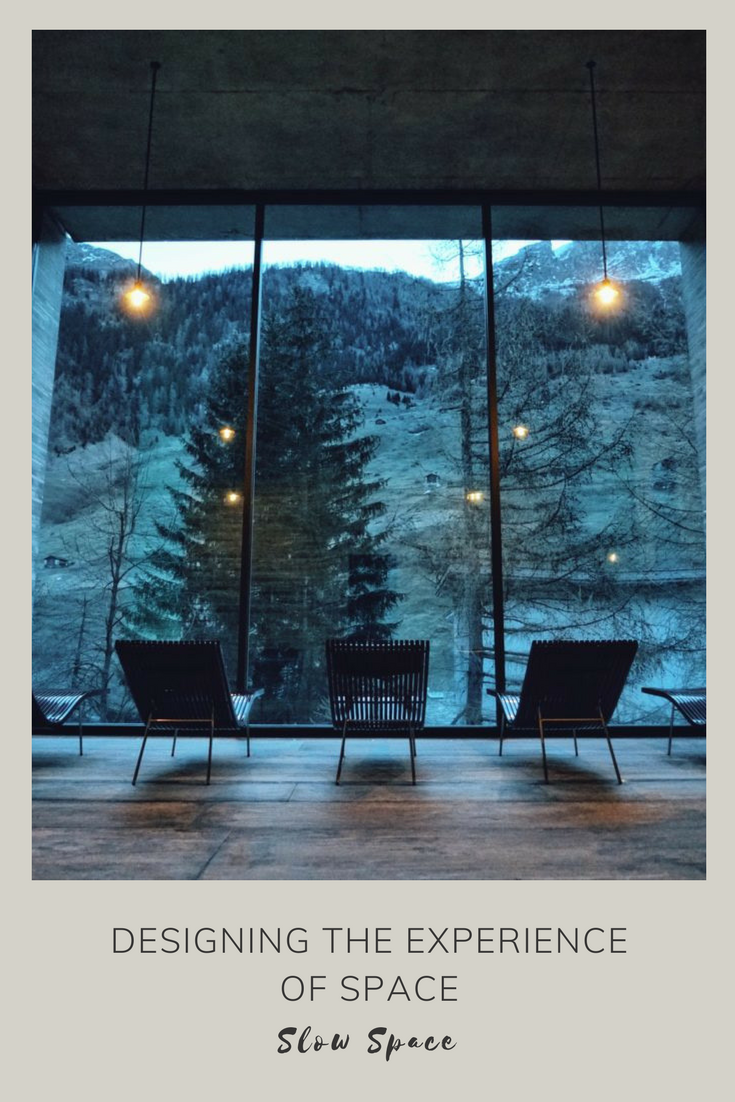In this installment on our series about the three tenets of good architecture, we illuminate the experience of space and architecture. By focusing on the experience of the space rather than the form or function of the building, we as architects can impact people in profound and meaningful ways. Juhani Pallasmaa writes:
“When designing physical spaces, we are also designing, or implicitly specifying distinct experiences, emotions and mental states. In fact, as architects we are operating in the human brain and nervous system as much as in the world of matter and physical construction. I dare to make this statement as science has established that environments change our brains, and those changes in turn alter our behavior.” (Pallasmaa, Juhani. “Empathic and Embodied Imagination: Intuiting Experience and Life in Architecture” in Architecture and Empathy.)
… Environments change our brains, and those changes in turn alter our behavior.

Rigid and in order: A quintessentially Swiss experience designed by Peter Zumthor. Photo by Jonathan Ducrest
Phenomenology in architecture
However, too much of architecture has focused on form-making and too little on the experience of space. In fact, form-making has been the dominant theme of modernism, postmodernism and contemporary theories. This is a very rational, static and abstract notion of architecture that dates back to the renaissance, euclidean geometry and René Descartes’ philosophy of “cogito, ergo sum,” “I think, therefore I am.” Vittorio Gallese says, based on his theory of embodied simulation, that philosophy is incorrect. “More relevant than ‘cogito’ — and here phenomenology got it exactly right — than ‘I think’ is ‘I can.’ The physical object, the outcome of symbolic expression, becomes the mediator of an intersubjective relationship between creator and beholder.” (Gallese, Vittorio. “Architectural Space from Within: The Body, Space and the Brain” in Architecture and Empathy.)
Gallese references the phenomenologists — both philosophers and architects — that have been studying human consciousness and built space through the context of experience and phenomena since the early 20th century, in direct opposition to Descartes’ philosophy that views the world as sets of objects. Architect and Professor Botond Bognar summarizes phenomenology in architecture as follows:
“As opposed to traditional Western understanding based on a sharp distinction between person and the world, phenomenology — highly critical of Cartesian dualism in any form — regards subjects and objects in their unity. Phenomenology understands a world wherein people and their environment mutually include and define each other. It focuses upon nature and reality not as an absolutum existing only outside us, but as subject to human scrutiny, interaction, and creative participation.” (Bognar, Botond. “A phenomenological approach to architecture and its teaching in the design studio” in Dwelling, Place and Environment.)
Slow Space is founded in phenomenology, as is our work at Aamodt / Plumb Architects. We ask ourselves how the spaces we create might make people feel. We ask our clients how they want to feel in their home, their school, their library or their hospital. Let us be aware of how spaces make us feel and teach our clients how to feel space as well. It’s no different than cultivating your taste for wine or fine food. One of the Slow Food Movement’s early objectives was to cultivate an appreciation for the taste of good food. I think we should do the same with great spaces. We should cultivate an appreciation for good buildings. It’s not enough just to look at a beautiful picture. Here is a picture of a beautiful dish from Bon Appetit. It looks delicious. But so does this picture of a Whopper, even though we know it is junk food.
Let us be aware of how spaces make us feel and teach our clients how to feel space as well.
How about wine? A photo doesn’t do much for it. It’s all in the taste, in the experience. And wine’s popularity is soaring. Millennials are spending more on wine and restaurants and experiences than consumer goods.
Zumthor’s thermal baths as paradigm for designing the experience of space
Peter Zumthor’s thermal baths in Vals, Switzerland, serve as an example for designing the experience of space. We spoke with Swiss-born photographer Jonathan Ducrest, who explored the world-famous building with his camera. See his photography and read the story in the article, “Architecture as Experience: Peter Zumthor’s Thermal Baths“.







